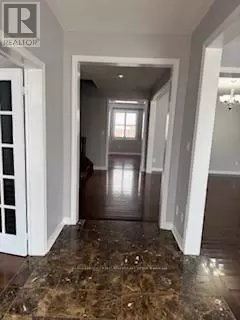4 Beds
4 Baths
2,999 SqFt
4 Beds
4 Baths
2,999 SqFt
Key Details
Property Type Single Family Home
Sub Type Freehold
Listing Status Active
Purchase Type For Rent
Square Footage 2,999 sqft
Subdivision Vales Of Castlemore
MLS® Listing ID W9383443
Bedrooms 4
Half Baths 1
Originating Board Toronto Regional Real Estate Board
Property Description
Location
Province ON
Rooms
Extra Room 1 Second level 3.53 m X 2.13 m Media
Extra Room 2 Second level 6 m X 4.57 m Primary Bedroom
Extra Room 3 Second level 4.26 m X 3.35 m Bedroom 2
Extra Room 4 Second level 4.26 m X 3.53 m Bedroom 3
Extra Room 5 Second level 3.96 m X 3.96 m Bedroom 4
Extra Room 6 Main level 3.44 m X 3.84 m Living room
Interior
Heating Forced air
Cooling Central air conditioning
Flooring Hardwood
Exterior
Parking Features Yes
Fence Fenced yard
View Y/N No
Total Parking Spaces 3
Private Pool No
Building
Story 2
Sewer Sanitary sewer
Others
Ownership Freehold
Acceptable Financing Monthly
Listing Terms Monthly
"My job is to find and attract mastery-based agents to the office, protect the culture, and make sure everyone is happy! "







