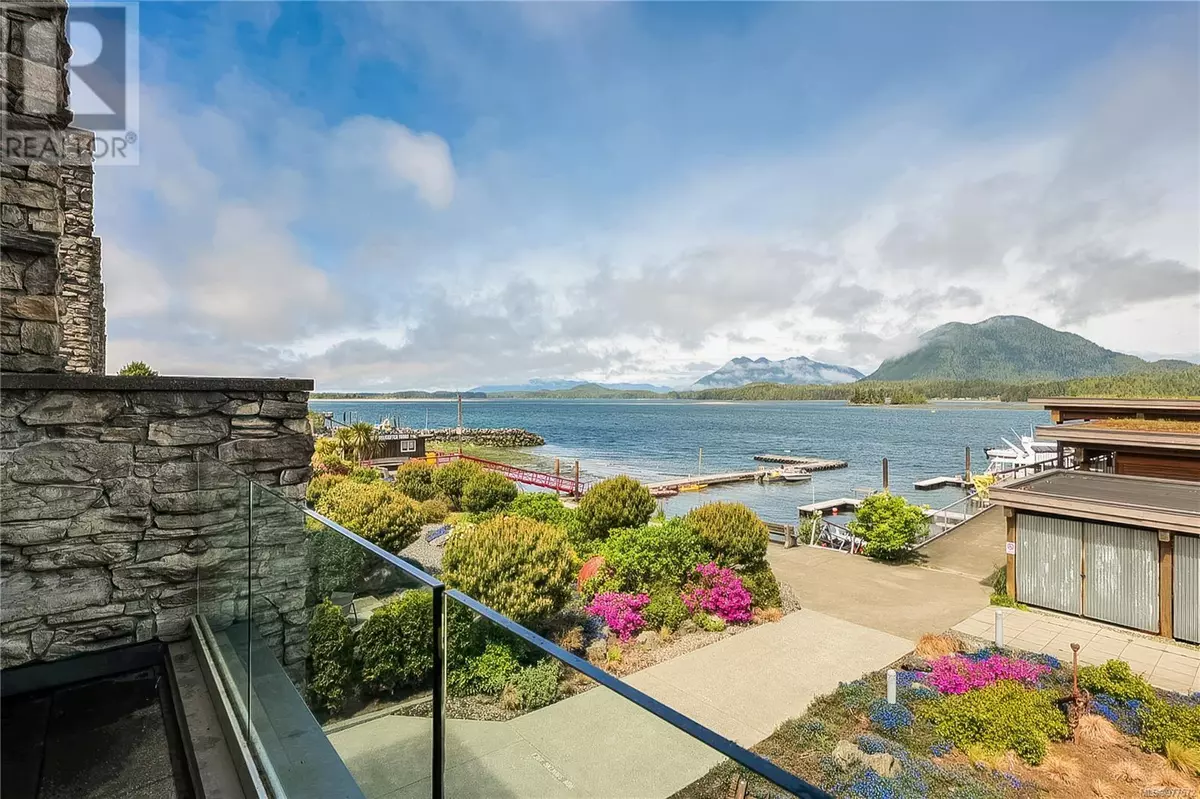
2 Beds
3 Baths
1,997 SqFt
2 Beds
3 Baths
1,997 SqFt
Key Details
Property Type Condo
Sub Type Strata
Listing Status Active
Purchase Type For Sale
Square Footage 1,997 sqft
Price per Sqft $560
Subdivision The Shore
MLS® Listing ID 977572
Bedrooms 2
Condo Fees $1,120/mo
Originating Board Vancouver Island Real Estate Board
Year Built 2009
Lot Size 1,997 Sqft
Acres 1997.0
Property Description
Location
Province BC
Zoning Residential
Rooms
Extra Room 1 Main level Measurements not available x 12 ft Laundry room
Extra Room 2 Main level 10'7 x 26'11 Entrance
Extra Room 3 Main level 3-Piece Bathroom
Extra Room 4 Main level 5-Piece Ensuite
Extra Room 5 Main level 5-Piece Ensuite
Extra Room 6 Main level 16'10 x 12'10 Primary Bedroom
Interior
Heating Baseboard heaters,
Cooling None
Fireplaces Number 1
Exterior
Garage Yes
Community Features Pets Allowed With Restrictions, Family Oriented
Waterfront Yes
View Y/N Yes
View Mountain view, Ocean view
Total Parking Spaces 58
Private Pool No
Others
Ownership Strata
Acceptable Financing Monthly
Listing Terms Monthly

"My job is to find and attract mastery-based agents to the office, protect the culture, and make sure everyone is happy! "







