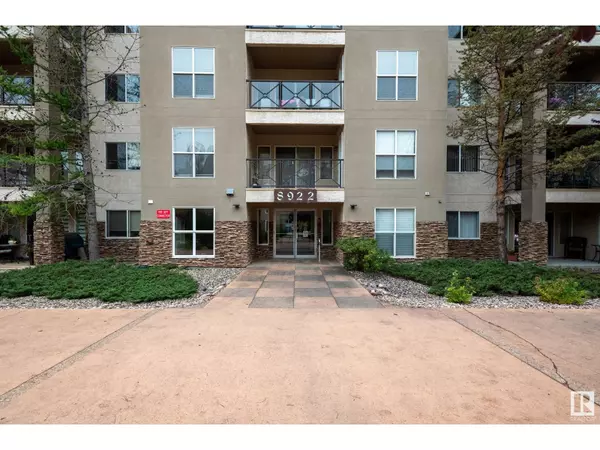
2 Beds
2 Baths
1,117 SqFt
2 Beds
2 Baths
1,117 SqFt
Key Details
Property Type Condo
Sub Type Condominium/Strata
Listing Status Active
Purchase Type For Sale
Square Footage 1,117 sqft
Price per Sqft $237
Subdivision Meadowlark Park (Edmonton)
MLS® Listing ID E4408781
Bedrooms 2
Condo Fees $599/mo
Originating Board REALTORS® Association of Edmonton
Year Built 1999
Lot Size 952 Sqft
Acres 952.17554
Property Description
Location
Province AB
Rooms
Extra Room 1 Main level 3.77 m X 4.21 m Living room
Extra Room 2 Main level 3.99 m X 3.7 m Dining room
Extra Room 3 Main level 3.02 m X 2.45 m Kitchen
Extra Room 4 Main level 3.46 m X 2.42 m Den
Extra Room 5 Main level 3.3 m X 4.53 m Primary Bedroom
Extra Room 6 Main level 3.3 m X 4.53 m Bedroom 2
Interior
Heating In Floor Heating
Exterior
Garage Yes
Fence Fence
Community Features Public Swimming Pool
Waterfront No
View Y/N No
Total Parking Spaces 1
Private Pool No
Others
Ownership Condominium/Strata

"My job is to find and attract mastery-based agents to the office, protect the culture, and make sure everyone is happy! "







