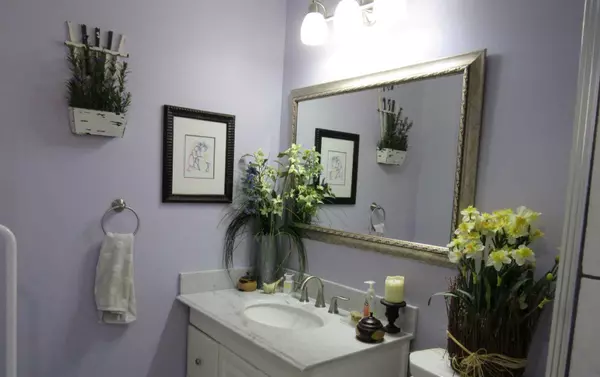
2 Beds
1 Bath
880 SqFt
2 Beds
1 Bath
880 SqFt
Key Details
Property Type Single Family Home
Sub Type Detached
Listing Status Active
Purchase Type For Sale
Square Footage 880 sqft
Price per Sqft $329
MLS® Listing ID A2164881
Style Bungalow
Bedrooms 2
Full Baths 1
Year Built 1955
Lot Size 7,500 Sqft
Acres 0.17
Property Description
Location
Province AB
County Mountain View County
Zoning R-2
Direction W
Rooms
Basement Crawl Space, Partial
Interior
Interior Features Ceiling Fan(s), Closet Organizers, French Door, Laminate Counters, Vinyl Windows
Heating Central, Natural Gas
Cooling None
Flooring Hardwood, Linoleum
Inclusions Park Benches can be included
Appliance Dishwasher, Electric Stove, Garage Control(s), Microwave, Refrigerator, Washer/Dryer
Laundry In Bathroom
Exterior
Exterior Feature Fire Pit, Garden, Private Yard, Storage
Garage Alley Access, Garage Door Opener, Off Street, Single Garage Detached
Garage Spaces 1.0
Fence Fenced
Community Features Golf, Playground, Pool, Schools Nearby, Shopping Nearby, Sidewalks
Roof Type Asphalt
Porch Patio
Lot Frontage 50.0
Parking Type Alley Access, Garage Door Opener, Off Street, Single Garage Detached
Exposure W
Total Parking Spaces 2
Building
Lot Description Back Lane, Back Yard, Lawn, Garden, Landscaped, Many Trees, Private
Dwelling Type House
Foundation Poured Concrete
Architectural Style Bungalow
Level or Stories One
Structure Type Cedar
Others
Restrictions None Known
Tax ID 91454978

"My job is to find and attract mastery-based agents to the office, protect the culture, and make sure everyone is happy! "






