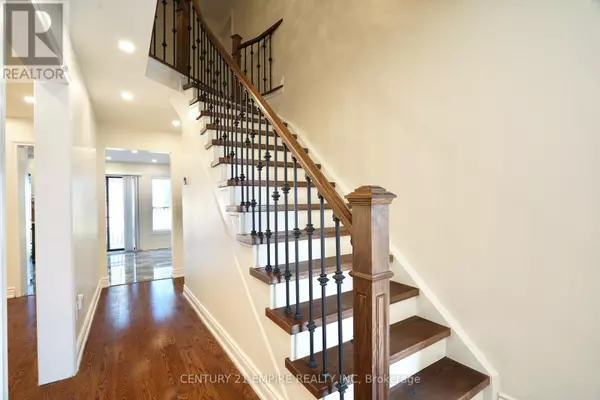
6 Beds
4 Baths
6 Beds
4 Baths
Key Details
Property Type Single Family Home
Sub Type Freehold
Listing Status Active
Purchase Type For Sale
Subdivision Central
MLS® Listing ID E9374693
Bedrooms 6
Half Baths 1
Originating Board Toronto Regional Real Estate Board
Property Description
Location
Province ON
Rooms
Extra Room 1 Second level 16.8 m X 13.12 m Primary Bedroom
Extra Room 2 Second level 13.12 m X 9.42 m Bedroom 2
Extra Room 3 Second level 13.12 m X 9.42 m Bedroom 3
Extra Room 4 Second level 7.19 m X 10.5 m Den
Extra Room 5 Second level 9.85 m X 12.8 m Den
Extra Room 6 Basement 10.66 m X 13.12 m Bedroom
Interior
Heating Forced air
Cooling Central air conditioning
Fireplaces Number 2
Exterior
Garage Yes
Waterfront No
View Y/N No
Total Parking Spaces 6
Private Pool No
Building
Story 2
Sewer Sanitary sewer
Others
Ownership Freehold

"My job is to find and attract mastery-based agents to the office, protect the culture, and make sure everyone is happy! "







