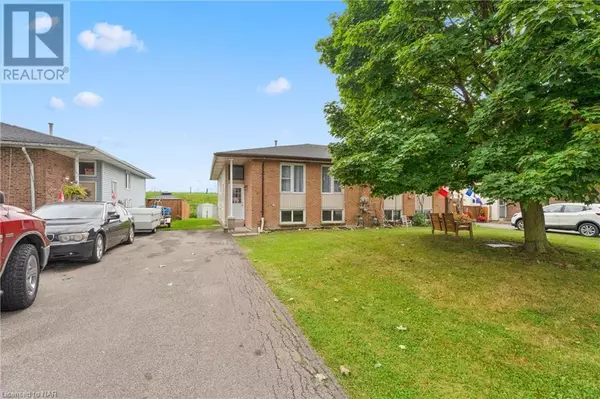
3 Beds
1 Bath
1,370 SqFt
3 Beds
1 Bath
1,370 SqFt
Key Details
Property Type Single Family Home
Sub Type Freehold
Listing Status Active
Purchase Type For Sale
Square Footage 1,370 sqft
Price per Sqft $364
Subdivision 556 - Allanburg/Thorold South
MLS® Listing ID 40654336
Style Raised bungalow
Bedrooms 3
Originating Board Niagara Association of REALTORS®
Year Built 1988
Property Description
Location
Province ON
Rooms
Extra Room 1 Lower level 6'11'' x 10'2'' Laundry room
Extra Room 2 Lower level 20'7'' x 16'9'' Recreation room
Extra Room 3 Main level Measurements not available 4pc Bathroom
Extra Room 4 Main level 8'5'' x 8'11'' Bedroom
Extra Room 5 Main level 12'10'' x 10'7'' Bedroom
Extra Room 6 Main level 14'0'' x 8'0'' Bedroom
Interior
Heating Forced air,
Cooling Central air conditioning
Exterior
Garage No
Waterfront No
View Y/N No
Total Parking Spaces 3
Private Pool No
Building
Story 1
Sewer Municipal sewage system
Architectural Style Raised bungalow
Others
Ownership Freehold

"My job is to find and attract mastery-based agents to the office, protect the culture, and make sure everyone is happy! "







