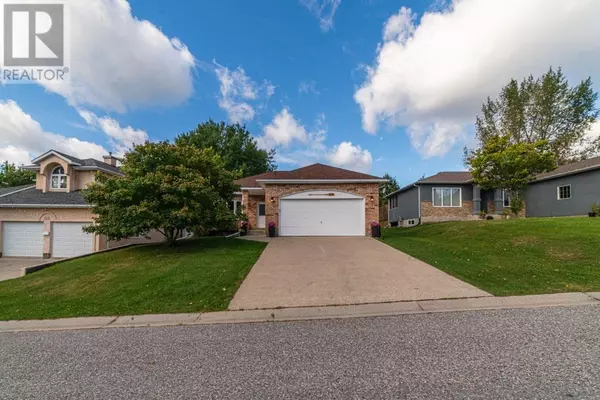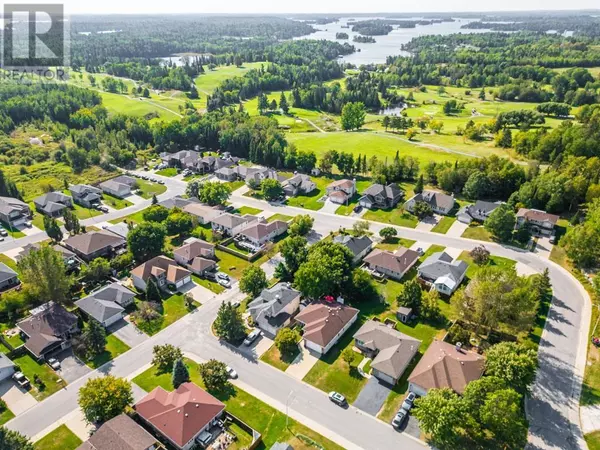
4 Beds
3 Baths
1,730 SqFt
4 Beds
3 Baths
1,730 SqFt
Key Details
Property Type Single Family Home
Listing Status Active
Purchase Type For Sale
Square Footage 1,730 sqft
Price per Sqft $372
Subdivision Kenora
MLS® Listing ID TB243017
Style Bungalow
Bedrooms 4
Originating Board Thunder Bay Real Estate Board
Property Description
Location
Province ON
Rooms
Extra Room 1 Basement 24x10 Recreation room
Extra Room 2 Basement 9x13 Bedroom
Extra Room 3 Basement 9x15.10 Office
Extra Room 4 Basement 35.10x13 Utility room
Extra Room 5 Basement 11.11x9.11 Laundry room
Extra Room 6 Basement 3 pc Bathroom
Interior
Heating Forced air,
Cooling Central air conditioning
Fireplaces Number 1
Exterior
Garage Yes
Waterfront No
View Y/N No
Private Pool No
Building
Story 1
Sewer Sanitary sewer
Architectural Style Bungalow

"My job is to find and attract mastery-based agents to the office, protect the culture, and make sure everyone is happy! "







