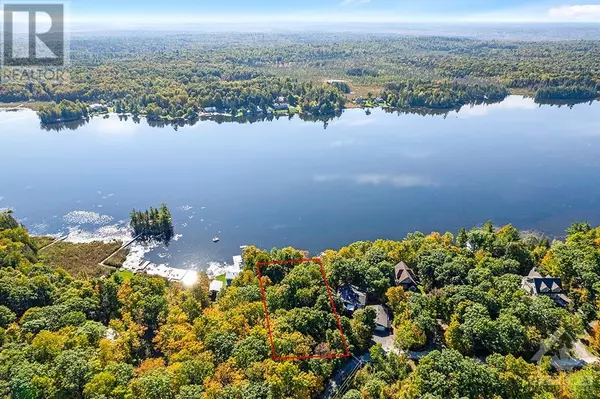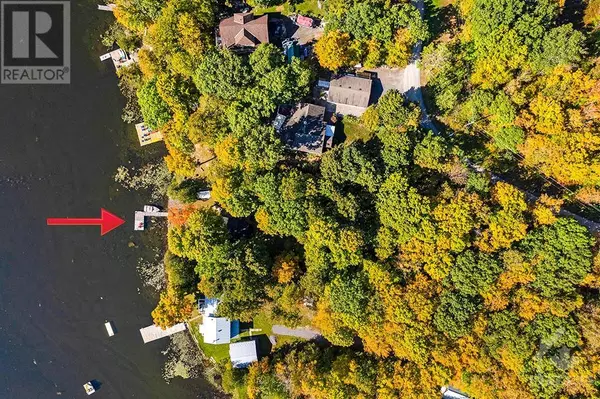
2 Beds
1 Bath
2 Beds
1 Bath
OPEN HOUSE
Sat Oct 19, 1:00pm - 3:00pm
Key Details
Property Type Single Family Home
Sub Type Freehold
Listing Status Active
Purchase Type For Sale
Subdivision Patterson Lake
MLS® Listing ID 1412877
Style Bungalow
Bedrooms 2
Condo Fees $400/ann
Originating Board Ottawa Real Estate Board
Year Built 1974
Property Description
Location
Province ON
Rooms
Extra Room 1 Main level 27'4\" x 9'5\" Living room
Extra Room 2 Main level 9'11\" x 7'2\" Kitchen
Extra Room 3 Main level 9'6\" x 7'2\" Bedroom
Extra Room 4 Main level 9'6\" x 6'11\" Bedroom
Extra Room 5 Main level 6'0\" x 4'11\" 3pc Bathroom
Interior
Heating Baseboard heaters
Cooling None
Flooring Vinyl
Exterior
Garage No
Waterfront Yes
View Y/N No
Total Parking Spaces 6
Private Pool No
Building
Story 1
Sewer Septic System
Architectural Style Bungalow
Others
Ownership Freehold

"My job is to find and attract mastery-based agents to the office, protect the culture, and make sure everyone is happy! "







