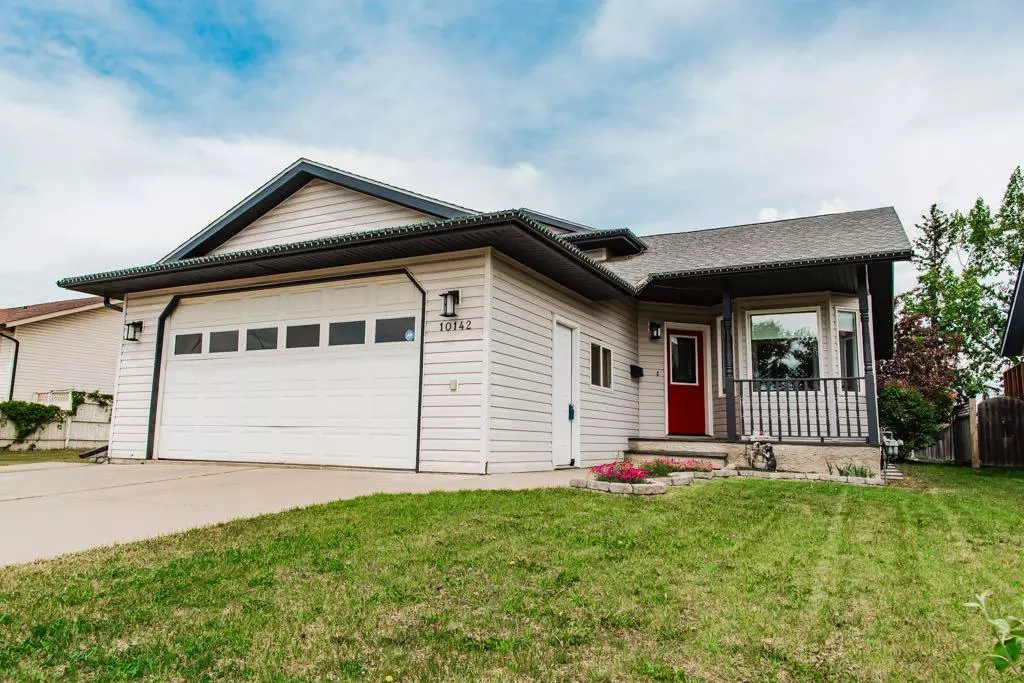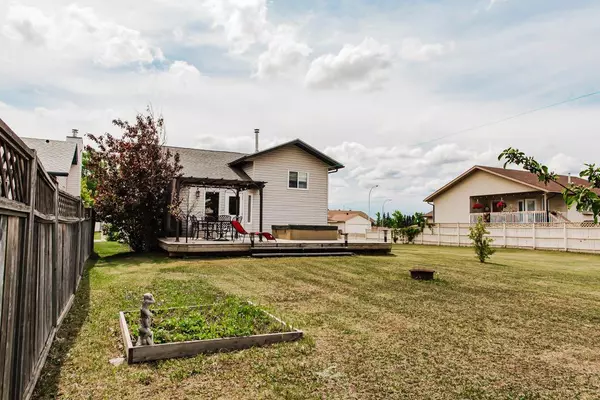
3 Beds
2 Baths
1,050 SqFt
3 Beds
2 Baths
1,050 SqFt
Key Details
Property Type Single Family Home
Sub Type Detached
Listing Status Active
Purchase Type For Sale
Square Footage 1,050 sqft
Price per Sqft $366
Subdivision Avondale
MLS® Listing ID A2167417
Style 4 Level Split
Bedrooms 3
Full Baths 2
Year Built 1997
Lot Size 7,711 Sqft
Acres 0.18
Property Description
Location
Province AB
County Grande Prairie
Zoning RR
Direction S
Rooms
Basement Finished, Full
Interior
Interior Features Granite Counters, No Smoking Home
Heating Forced Air, Natural Gas
Cooling None
Flooring Carpet, Laminate, Linoleum
Inclusions pedestals for washer/dryer, mount in the LR, shed, hottub & chemicals & cover, pergola, lights in pergola, all window coverings, shelving in garage, shed
Appliance Dishwasher, Electric Stove, Microwave, Range Hood, Refrigerator, Washer/Dryer, Window Coverings
Laundry Lower Level
Exterior
Exterior Feature Private Yard
Garage Concrete Driveway, Double Garage Attached, Parking Pad
Garage Spaces 2.0
Fence Partial
Community Features Schools Nearby
Roof Type Asphalt Shingle
Porch Deck
Lot Frontage 47.5
Parking Type Concrete Driveway, Double Garage Attached, Parking Pad
Total Parking Spaces 6
Building
Lot Description No Neighbours Behind, Landscaped, Rectangular Lot
Dwelling Type House
Foundation Poured Concrete
Architectural Style 4 Level Split
Level or Stories 4 Level Split
Structure Type Vinyl Siding
Others
Restrictions None Known
Tax ID 92001092

"My job is to find and attract mastery-based agents to the office, protect the culture, and make sure everyone is happy! "






