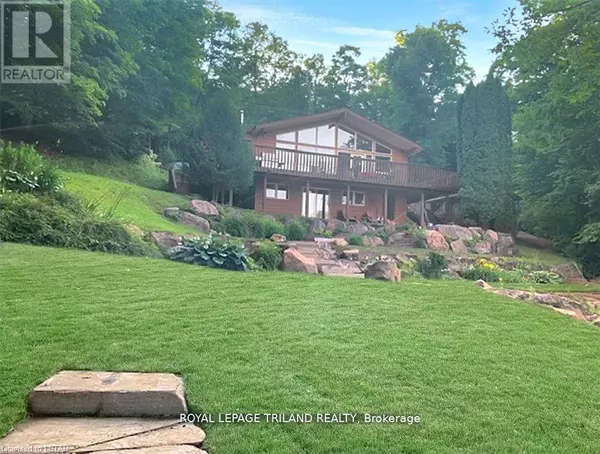
3 Beds
2 Baths
1,499 SqFt
3 Beds
2 Baths
1,499 SqFt
Key Details
Property Type Single Family Home
Sub Type Freehold
Listing Status Active
Purchase Type For Sale
Square Footage 1,499 sqft
Price per Sqft $863
MLS® Listing ID X9345308
Bedrooms 3
Originating Board London and St. Thomas Association of REALTORS®
Property Description
Location
Province ON
Rooms
Extra Room 1 Basement 5.31 m X 8.99 m Recreational, Games room
Extra Room 2 Ground level 5.31 m X 5.92 m Living room
Extra Room 3 Ground level 2.51 m X 3.53 m Kitchen
Extra Room 4 Ground level 2.87 m X 3.56 m Dining room
Extra Room 5 Ground level 2.92 m X 3.71 m Primary Bedroom
Extra Room 6 Ground level 4.57 m X 2.87 m Bedroom
Interior
Heating Forced air
Cooling Central air conditioning, Air exchanger
Fireplaces Number 1
Exterior
Garage Yes
Waterfront Yes
View Y/N Yes
View View, Lake view, Direct Water View
Total Parking Spaces 8
Private Pool No
Building
Sewer Septic System
Others
Ownership Freehold

"My job is to find and attract mastery-based agents to the office, protect the culture, and make sure everyone is happy! "







