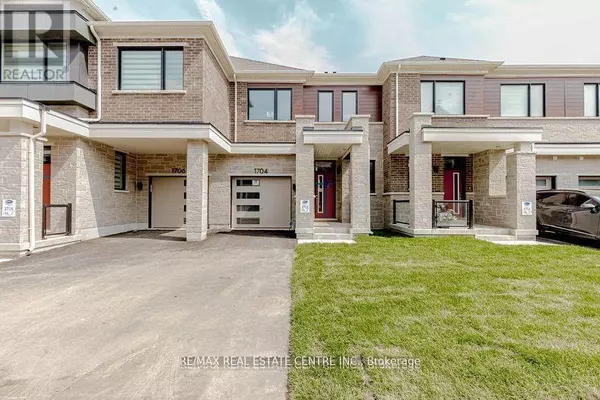
3 Beds
3 Baths
1,499 SqFt
3 Beds
3 Baths
1,499 SqFt
Key Details
Property Type Townhouse
Sub Type Townhouse
Listing Status Active
Purchase Type For Sale
Square Footage 1,499 sqft
Price per Sqft $693
Subdivision Bowes
MLS® Listing ID W9306218
Bedrooms 3
Half Baths 1
Originating Board Toronto Regional Real Estate Board
Property Description
Location
Province ON
Rooms
Extra Room 1 Second level 4.03 m X 9.96 m Primary Bedroom
Extra Room 2 Second level 3.89 m X 3.04 m Bedroom 2
Extra Room 3 Second level 3.35 m X 2.79 m Bedroom 3
Extra Room 4 Second level 1.3 m X 2.19 m Laundry room
Extra Room 5 Ground level 4.29 m X 3.96 m Family room
Extra Room 6 Ground level 2.45 m X 3.05 m Dining room
Interior
Heating Forced air
Cooling Central air conditioning
Flooring Laminate, Carpeted, Ceramic
Fireplaces Number 1
Exterior
Garage Yes
Waterfront No
View Y/N No
Total Parking Spaces 3
Private Pool No
Building
Story 2
Sewer Sanitary sewer
Others
Ownership Freehold

"My job is to find and attract mastery-based agents to the office, protect the culture, and make sure everyone is happy! "







