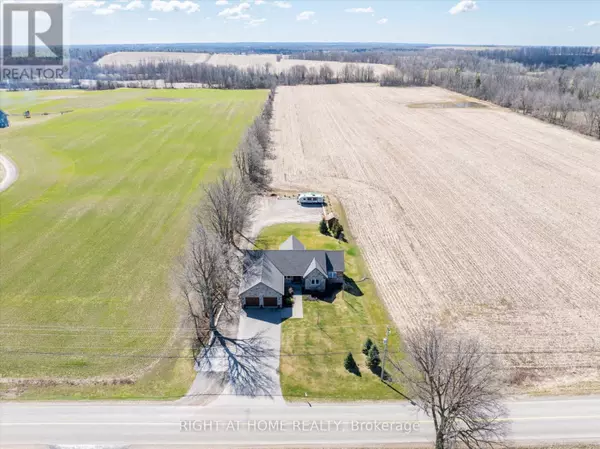
4 Beds
3 Baths
1,999 SqFt
4 Beds
3 Baths
1,999 SqFt
Key Details
Property Type Single Family Home
Sub Type Freehold
Listing Status Active
Purchase Type For Sale
Square Footage 1,999 sqft
Price per Sqft $875
Subdivision Rural Flamborough
MLS® Listing ID X9301984
Style Bungalow
Bedrooms 4
Originating Board Toronto Regional Real Estate Board
Property Description
Location
Province ON
Rooms
Extra Room 1 Lower level Measurements not available Exercise room
Extra Room 2 Lower level Measurements not available Bedroom 3
Extra Room 3 Lower level -19.0 Bedroom 4
Extra Room 4 Lower level Measurements not available Recreational, Games room
Extra Room 5 Main level Measurements not available Foyer
Extra Room 6 Main level Measurements not available Great room
Interior
Heating Forced air
Cooling Central air conditioning
Flooring Hardwood
Exterior
Garage Yes
Waterfront No
View Y/N No
Total Parking Spaces 8
Private Pool No
Building
Story 1
Sewer Septic System
Architectural Style Bungalow
Others
Ownership Freehold

"My job is to find and attract mastery-based agents to the office, protect the culture, and make sure everyone is happy! "







