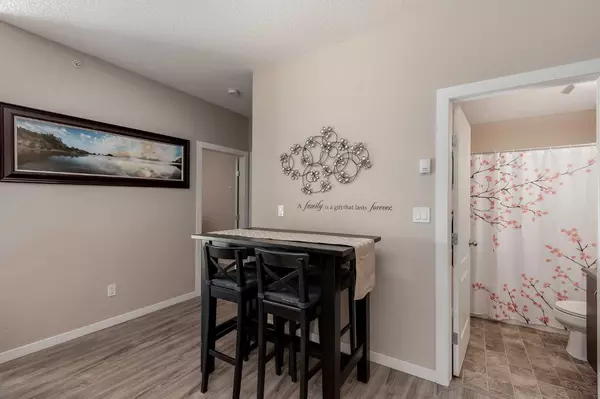
2 Beds
2 Baths
823 SqFt
2 Beds
2 Baths
823 SqFt
Key Details
Property Type Condo
Sub Type Apartment
Listing Status Active
Purchase Type For Sale
Square Footage 823 sqft
Price per Sqft $364
Subdivision East Lake Industrial
MLS® Listing ID A2162076
Style Apartment
Bedrooms 2
Full Baths 2
Condo Fees $513/mo
Year Built 2008
Lot Size 826 Sqft
Acres 0.02
Property Description
Location
Province AB
County Airdrie
Zoning DC-29
Direction E
Interior
Interior Features No Smoking Home
Heating Hot Water
Cooling None
Flooring Linoleum, Vinyl Plank
Appliance Dishwasher, Electric Stove, Microwave Hood Fan, Refrigerator, Washer/Dryer
Laundry In Unit
Exterior
Exterior Feature Balcony
Garage Underground
Garage Spaces 1.0
Community Features Lake, Park, Playground, Schools Nearby, Shopping Nearby, Sidewalks, Street Lights, Tennis Court(s), Walking/Bike Paths
Amenities Available Elevator(s), Visitor Parking
Porch None
Parking Type Underground
Exposure E
Total Parking Spaces 1
Building
Dwelling Type Low Rise (2-4 stories)
Story 4
Architectural Style Apartment
Level or Stories Single Level Unit
Structure Type Stucco
Others
HOA Fee Include Common Area Maintenance,Heat,Insurance,Maintenance Grounds,Professional Management,Reserve Fund Contributions,Sewer,Snow Removal,Trash,Water
Restrictions Pet Restrictions or Board approval Required
Tax ID 93044298
Pets Description Restrictions

"My job is to find and attract mastery-based agents to the office, protect the culture, and make sure everyone is happy! "






