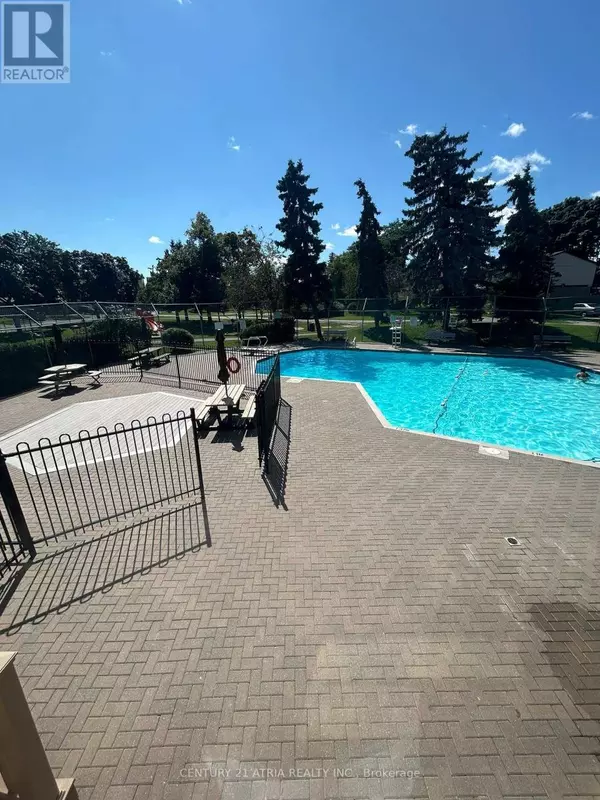
4 Beds
2 Baths
999 SqFt
4 Beds
2 Baths
999 SqFt
Key Details
Property Type Townhouse
Sub Type Townhouse
Listing Status Active
Purchase Type For Sale
Square Footage 999 sqft
Price per Sqft $599
Subdivision Madoc
MLS® Listing ID W9296316
Bedrooms 4
Condo Fees $530/mo
Originating Board Toronto Regional Real Estate Board
Property Description
Location
Province ON
Rooms
Extra Room 1 Second level 4.31 m X 3.83 m Primary Bedroom
Extra Room 2 Second level 3.51 m X 2.42 m Bedroom 2
Extra Room 3 Second level 2.81 m X 2.81 m Bedroom 3
Extra Room 4 Basement 5.21 m X 3.72 m Recreational, Games room
Extra Room 5 Ground level 5.41 m X 4.91 m Living room
Extra Room 6 Ground level 5.41 m X 4.91 m Dining room
Interior
Heating Forced air
Cooling Central air conditioning
Flooring Vinyl
Exterior
Garage No
Fence Fenced yard
Community Features Pet Restrictions
Waterfront No
View Y/N No
Total Parking Spaces 1
Private Pool No
Building
Story 2
Others
Ownership Condominium/Strata

"My job is to find and attract mastery-based agents to the office, protect the culture, and make sure everyone is happy! "







