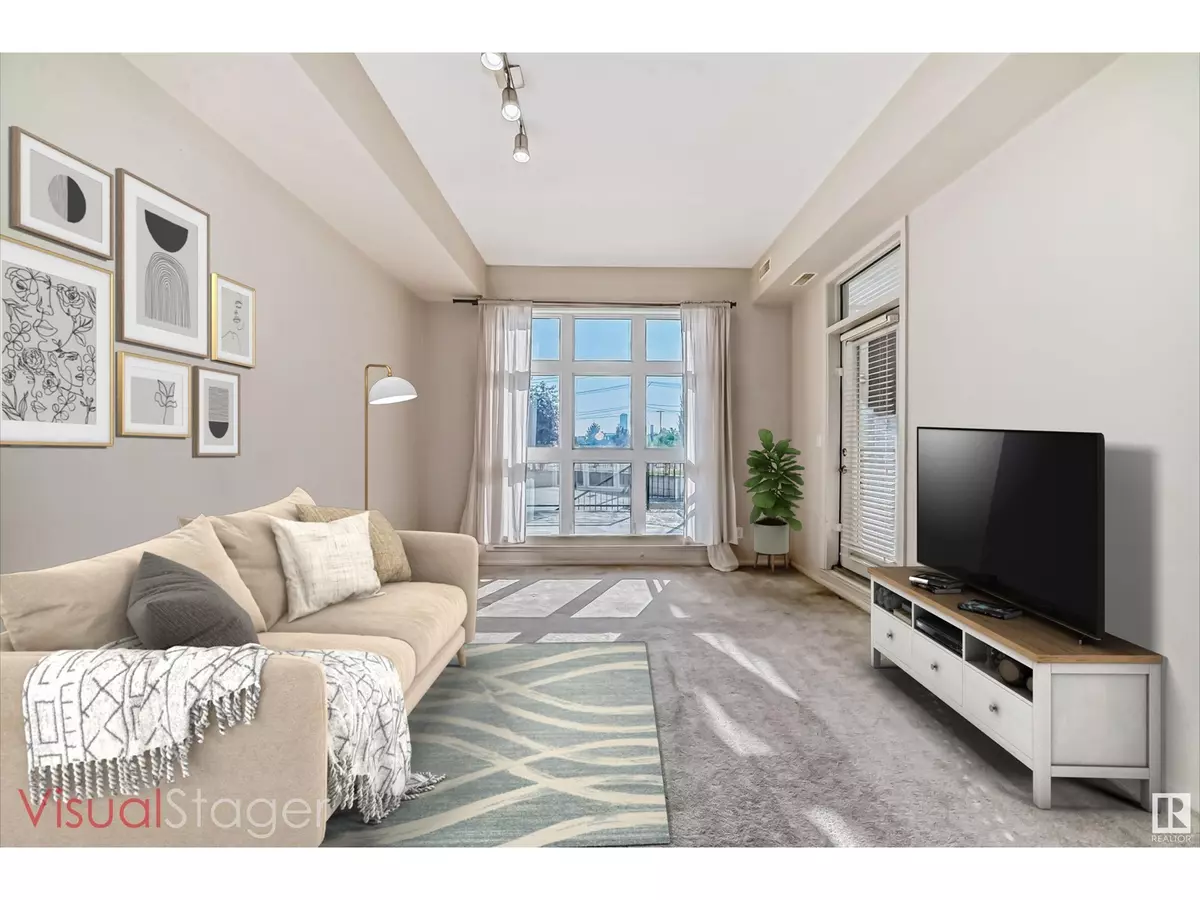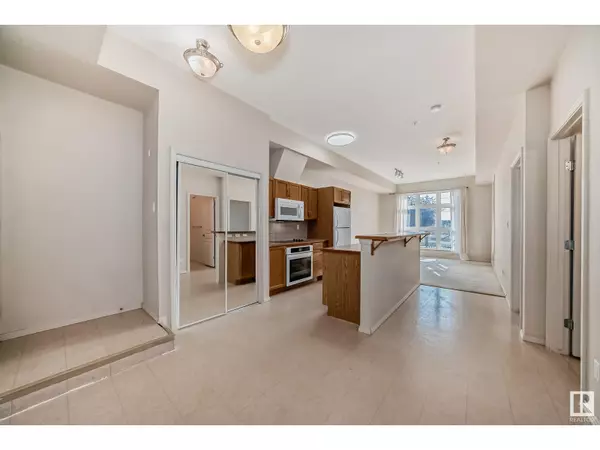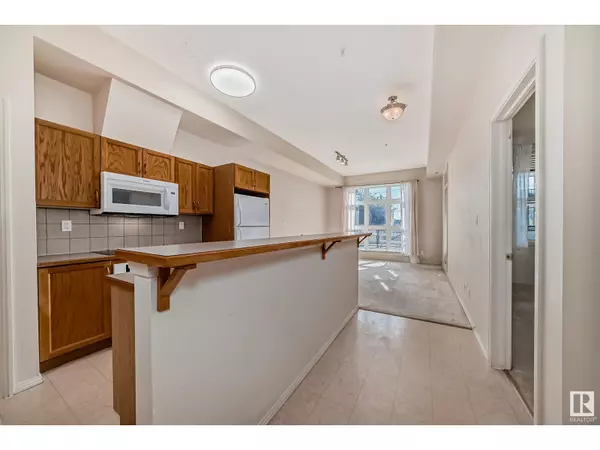
2 Beds
1 Bath
820 SqFt
2 Beds
1 Bath
820 SqFt
Key Details
Property Type Condo
Sub Type Condominium/Strata
Listing Status Active
Purchase Type For Sale
Square Footage 820 sqft
Price per Sqft $231
Subdivision Westmount
MLS® Listing ID E4402796
Bedrooms 2
Condo Fees $431/mo
Originating Board REALTORS® Association of Edmonton
Year Built 2003
Property Description
Location
Province AB
Rooms
Extra Room 1 Main level 4.5 m X 3.76 m Living room
Extra Room 2 Main level 2.59 m X 2.37 m Dining room
Extra Room 3 Main level 2.76 m X 2.59 m Kitchen
Extra Room 4 Main level 3.57 m X 3.34 m Primary Bedroom
Extra Room 5 Main level 3.2 m X 3.19 m Bedroom 2
Extra Room 6 Main level Measurements not available Laundry room
Interior
Heating Forced air
Exterior
Garage Yes
Community Features Public Swimming Pool
Waterfront No
View Y/N No
Private Pool No
Others
Ownership Condominium/Strata

"My job is to find and attract mastery-based agents to the office, protect the culture, and make sure everyone is happy! "







