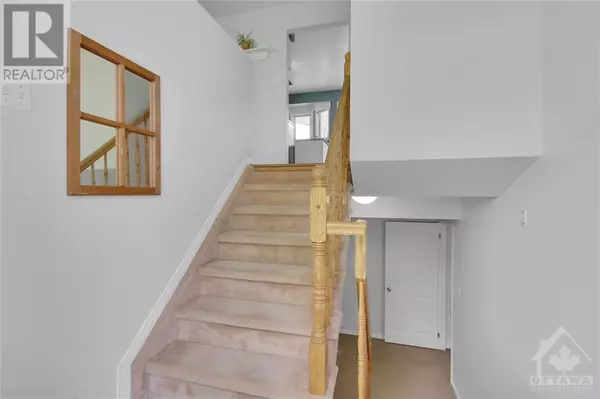
3 Beds
2 Baths
3 Acres Lot
3 Beds
2 Baths
3 Acres Lot
Key Details
Property Type Single Family Home
Sub Type Freehold
Listing Status Active
Purchase Type For Sale
Subdivision Dwyer Hill/Ashton
MLS® Listing ID 1406865
Style Raised ranch
Bedrooms 3
Originating Board Ottawa Real Estate Board
Year Built 1994
Lot Size 3.000 Acres
Acres 130680.0
Property Description
Location
Province ON
Rooms
Extra Room 1 Lower level 23'0\" x 15'6\" Recreation room
Extra Room 2 Lower level 7'10\" x 6'7\" 4pc Bathroom
Extra Room 3 Lower level 10'0\" x 16'0\" Laundry room
Extra Room 4 Lower level 16'0\" x 12'3\" Utility room
Extra Room 5 Main level 12'11\" x 15'7\" Living room
Extra Room 6 Main level 8'7\" x 13'4\" Dining room
Interior
Heating Forced air
Cooling Central air conditioning, Air exchanger
Flooring Wall-to-wall carpet, Hardwood, Tile
Exterior
Garage Yes
Waterfront No
View Y/N No
Total Parking Spaces 8
Private Pool No
Building
Story 1
Sewer Septic System
Architectural Style Raised ranch
Others
Ownership Freehold

"My job is to find and attract mastery-based agents to the office, protect the culture, and make sure everyone is happy! "







