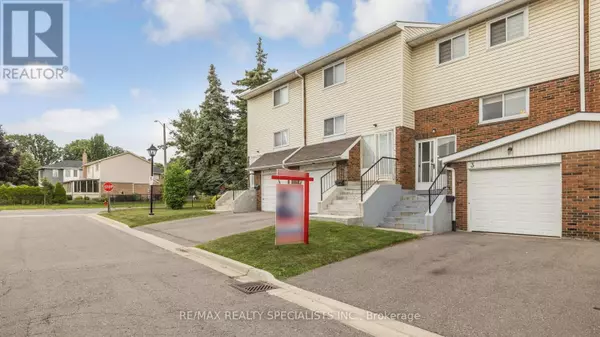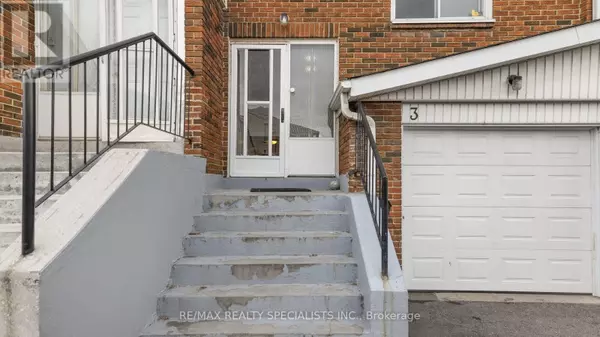3 Beds
2 Baths
1,399 SqFt
3 Beds
2 Baths
1,399 SqFt
Key Details
Property Type Townhouse
Sub Type Townhouse
Listing Status Active
Purchase Type For Sale
Square Footage 1,399 sqft
Price per Sqft $456
Subdivision Bramalea West Industrial
MLS® Listing ID W9246895
Bedrooms 3
Half Baths 1
Condo Fees $506/mo
Originating Board Toronto Regional Real Estate Board
Property Description
Location
Province ON
Rooms
Extra Room 1 Second level 4.19 m X 3.42 m Primary Bedroom
Extra Room 2 Second level 3.55 m X 2.38 m Bedroom 2
Extra Room 3 Second level 4.88 m X 3.1 m Bedroom 3
Extra Room 4 Lower level 5.45 m X 3.28 m Family room
Extra Room 5 Lower level 3.8 m X 2.3 m Laundry room
Extra Room 6 Main level 5.15 m X 3.9 m Living room
Interior
Heating Forced air
Cooling Central air conditioning
Flooring Hardwood, Parquet
Exterior
Parking Features Yes
Fence Fenced yard
Community Features Pet Restrictions
View Y/N Yes
View View
Total Parking Spaces 2
Private Pool No
Building
Story 2
Others
Ownership Condominium/Strata
"My job is to find and attract mastery-based agents to the office, protect the culture, and make sure everyone is happy! "







