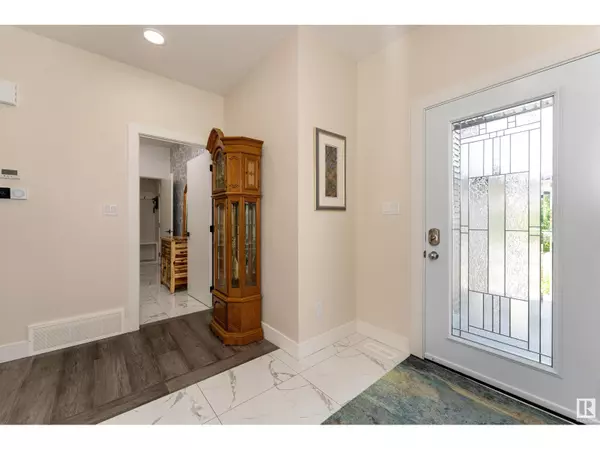
5 Beds
4 Baths
2,532 SqFt
5 Beds
4 Baths
2,532 SqFt
Key Details
Property Type Single Family Home
Sub Type Freehold
Listing Status Active
Purchase Type For Sale
Square Footage 2,532 sqft
Price per Sqft $287
Subdivision Trumpeter Area
MLS® Listing ID E4400867
Bedrooms 5
Half Baths 1
Originating Board REALTORS® Association of Edmonton
Year Built 2019
Property Description
Location
Province AB
Rooms
Extra Room 1 Lower level Measurements not available Bedroom 5
Extra Room 2 Main level 15.1 m X 15.1 m Living room
Extra Room 3 Main level 11 m X 15.1 m Dining room
Extra Room 4 Main level 22.7 m X 9.7 m Kitchen
Extra Room 5 Main level Measurements not available Mud room
Extra Room 6 Upper Level 17 m X 15.1 m Primary Bedroom
Interior
Heating Forced air
Cooling Central air conditioning
Fireplaces Type Unknown
Exterior
Garage Yes
Fence Fence
Waterfront No
View Y/N No
Private Pool No
Building
Story 2
Others
Ownership Freehold

"My job is to find and attract mastery-based agents to the office, protect the culture, and make sure everyone is happy! "







