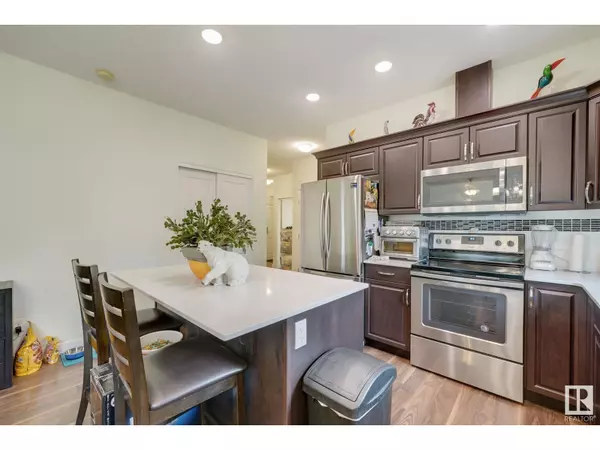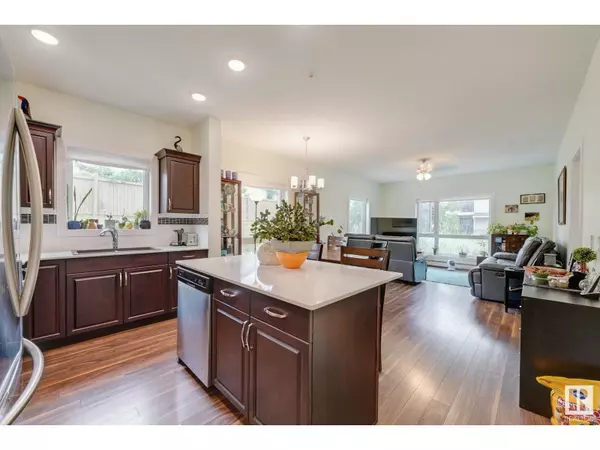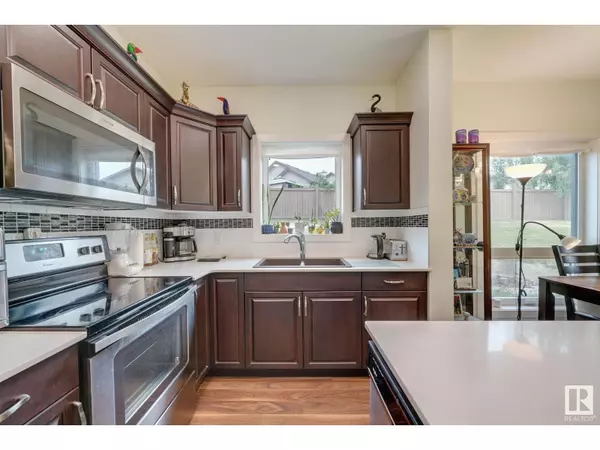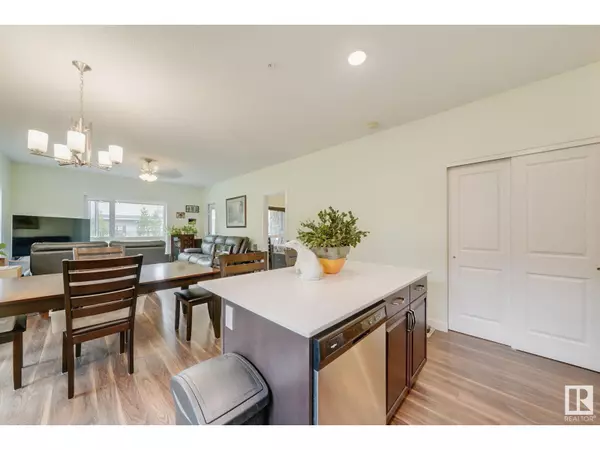
2 Beds
2 Baths
1,097 SqFt
2 Beds
2 Baths
1,097 SqFt
OPEN HOUSE
Sat Nov 23, 12:00pm - 2:00pm
Key Details
Property Type Condo
Sub Type Condominium/Strata
Listing Status Active
Purchase Type For Sale
Square Footage 1,097 sqft
Price per Sqft $241
Subdivision Pembina
MLS® Listing ID E4399562
Bedrooms 2
Condo Fees $721/mo
Originating Board REALTORS® Association of Edmonton
Year Built 2016
Lot Size 1,140 Sqft
Acres 1140.8668
Property Description
Location
Province AB
Rooms
Extra Room 1 Main level 3.9 m X 4.2 m Living room
Extra Room 2 Main level 2.1 m X 3.2 m Dining room
Extra Room 3 Main level 2.4 m X 3.2 m Kitchen
Extra Room 4 Main level 2.4 m X 3.1 m Den
Extra Room 5 Main level 3.2 m X 3.6 m Primary Bedroom
Extra Room 6 Main level 2.8 m X 3 m Bedroom 2
Interior
Heating Hot water radiator heat
Exterior
Garage Yes
Fence Fence
Waterfront No
View Y/N No
Total Parking Spaces 2
Private Pool No
Others
Ownership Condominium/Strata

"My job is to find and attract mastery-based agents to the office, protect the culture, and make sure everyone is happy! "







