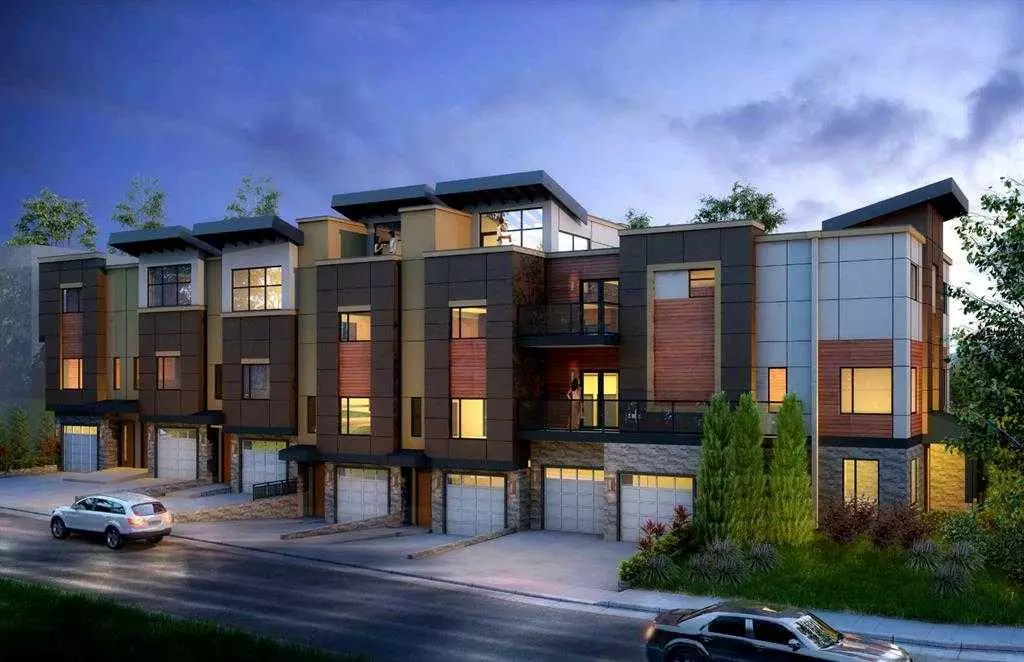
2 Beds
3 Baths
1,302 SqFt
2 Beds
3 Baths
1,302 SqFt
Key Details
Property Type Townhouse
Sub Type Row/Townhouse
Listing Status Active
Purchase Type For Sale
Square Footage 1,302 sqft
Price per Sqft $382
Subdivision Sage Hill
MLS® Listing ID A2152993
Style 3 Storey
Bedrooms 2
Full Baths 2
Half Baths 1
Condo Fees $240/mo
Property Description
Directions:
Location
Province AB
County Calgary
Area Cal Zone N
Zoning M-1 d100
Direction W
Rooms
Basement None
Interior
Interior Features Closet Organizers, High Ceilings, Jetted Tub, No Animal Home, Open Floorplan
Heating Forced Air
Cooling None
Flooring Carpet, Concrete, Laminate
Fireplaces Number 1
Fireplaces Type Electric
Inclusions NA
Appliance Built-In Refrigerator, Electric Oven, Garage Control(s), Humidifier, Microwave, Microwave Hood Fan
Laundry Laundry Room
Exterior
Exterior Feature Balcony
Garage Single Garage Attached
Garage Spaces 1.0
Fence Fenced
Community Features Schools Nearby, Shopping Nearby
Amenities Available Laundry, Parking, Playground, Snow Removal, Visitor Parking
Roof Type Asphalt Shingle
Porch Balcony(s)
Total Parking Spaces 2
Building
Lot Description Cleared, Level
Dwelling Type Five Plus
Foundation Poured Concrete
Architectural Style 3 Storey
Level or Stories Three Or More
Structure Type Concrete,Mixed,Silent Floor Joists,Stucco,Wood Frame
New Construction Yes
Others
HOA Fee Include Common Area Maintenance,Insurance,Reserve Fund Contributions,Snow Removal,Trash
Restrictions None Known
Tax ID 5705395
Pets Description Yes

"My job is to find and attract mastery-based agents to the office, protect the culture, and make sure everyone is happy! "


