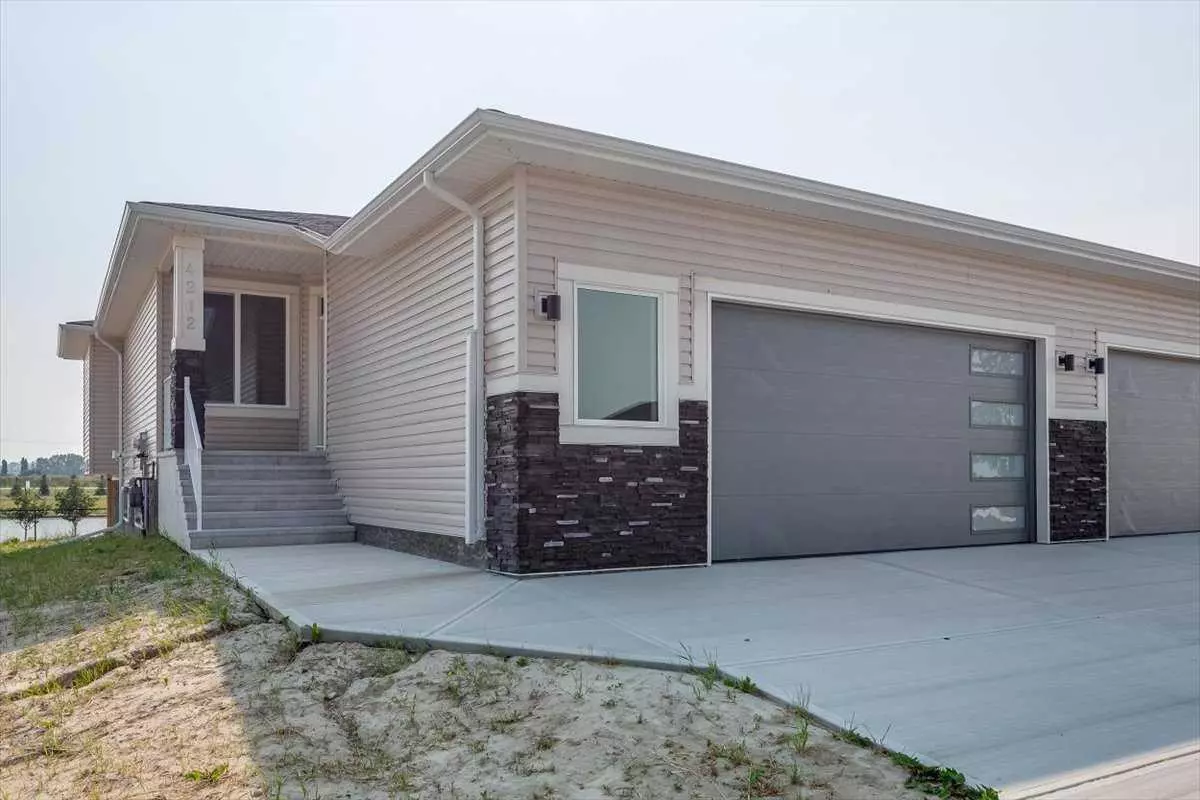
2 Beds
2 Baths
1,315 SqFt
2 Beds
2 Baths
1,315 SqFt
Key Details
Property Type Multi-Family
Sub Type Semi Detached (Half Duplex)
Listing Status Active
Purchase Type For Sale
Square Footage 1,315 sqft
Price per Sqft $319
Subdivision Bella Vista
MLS® Listing ID A2150789
Style Bungalow,Side by Side
Bedrooms 2
Full Baths 2
Year Built 2021
Lot Size 4,370 Sqft
Acres 0.1
Property Description
Location
Province AB
County Red Deer County
Zoning R-2
Direction W
Rooms
Basement Full, Unfinished
Interior
Interior Features Chandelier, Kitchen Island, Open Floorplan, Recessed Lighting, Stone Counters, Walk-In Closet(s)
Heating Forced Air
Cooling None
Flooring Carpet, Tile, Vinyl Plank
Fireplaces Number 1
Fireplaces Type Electric, Mantle, Stone
Appliance None
Laundry Laundry Room, Main Level
Exterior
Exterior Feature Lighting, Private Entrance, Private Yard
Garage Double Garage Attached
Garage Spaces 2.0
Fence Partial
Community Features Schools Nearby, Shopping Nearby, Street Lights, Walking/Bike Paths
Roof Type Asphalt Shingle
Porch Deck
Lot Frontage 37.0
Parking Type Double Garage Attached
Exposure W
Total Parking Spaces 4
Building
Lot Description Back Yard, Backs on to Park/Green Space, Rectangular Lot
Dwelling Type Duplex
Foundation Poured Concrete
Architectural Style Bungalow, Side by Side
Level or Stories One
Structure Type Vinyl Siding
New Construction Yes
Others
Restrictions Utility Right Of Way
Tax ID 91114208

"My job is to find and attract mastery-based agents to the office, protect the culture, and make sure everyone is happy! "






