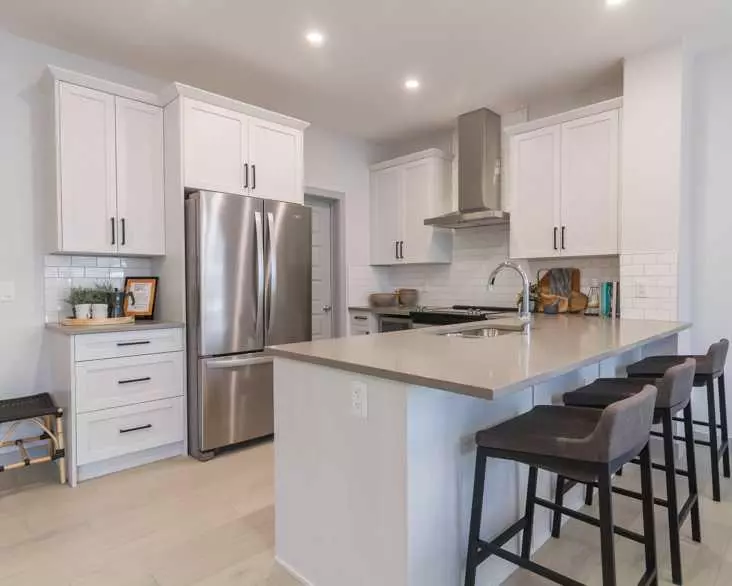
3 Beds
3 Baths
1,859 SqFt
3 Beds
3 Baths
1,859 SqFt
Key Details
Property Type Multi-Family
Sub Type Semi Detached (Half Duplex)
Listing Status Active
Purchase Type For Sale
Square Footage 1,859 sqft
Price per Sqft $348
Subdivision South Shores
MLS® Listing ID A2131713
Style 2 Storey,Side by Side
Bedrooms 3
Full Baths 2
Half Baths 1
Year Built 2024
Lot Size 3,088 Sqft
Acres 0.07
Property Description
Location
Province AB
County Chestermere
Zoning R-3
Direction W
Rooms
Basement Full, Unfinished
Interior
Interior Features Bathroom Rough-in, Breakfast Bar, Double Vanity, Pantry, Walk-In Closet(s)
Heating Forced Air
Cooling None
Flooring Vinyl Plank
Inclusions Chimney hood-fan
Appliance Dishwasher, Dryer, Microwave, Refrigerator, Stove(s), Washer
Laundry Upper Level
Exterior
Exterior Feature None
Garage Double Garage Attached
Garage Spaces 2.0
Fence Partial
Community Features Lake, Playground, Schools Nearby, Shopping Nearby
Roof Type Fiberglass
Porch Deck, Front Porch
Lot Frontage 29.0
Total Parking Spaces 4
Building
Lot Description Back Yard
Dwelling Type Duplex
Foundation Poured Concrete
Architectural Style 2 Storey, Side by Side
Level or Stories Two
Structure Type Cement Fiber Board
New Construction Yes
Others
Restrictions None Known

"My job is to find and attract mastery-based agents to the office, protect the culture, and make sure everyone is happy! "






