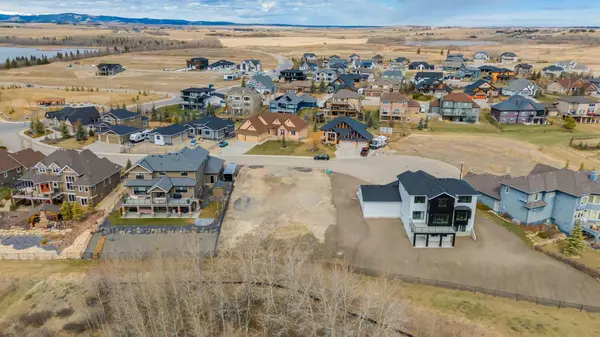
4 Beds
3 Baths
2,510 SqFt
4 Beds
3 Baths
2,510 SqFt
Key Details
Property Type Single Family Home
Sub Type Detached
Listing Status Active
Purchase Type For Sale
Square Footage 2,510 sqft
Price per Sqft $708
Subdivision Monterra
MLS® Listing ID A2124815
Style Bungalow
Bedrooms 4
Full Baths 3
Condo Fees $135/mo
Year Built 2024
Lot Size 0.290 Acres
Acres 0.29
Property Description
Location
Province AB
County Rocky View County
Zoning DC36
Direction NW
Rooms
Basement Finished, Full, Walk-Out To Grade
Interior
Interior Features Built-in Features, Chandelier, Closet Organizers, Double Vanity, High Ceilings, Kitchen Island, No Animal Home, No Smoking Home, Open Floorplan, Pantry, Walk-In Closet(s)
Heating Forced Air
Cooling None
Flooring Carpet, Laminate, Tile
Fireplaces Number 1
Fireplaces Type Gas, Great Room
Appliance Built-In Freezer, Built-In Refrigerator, Dishwasher, Garage Control(s), Gas Cooktop, Microwave, Oven-Built-In, Range Hood
Laundry Laundry Room, Main Level, Sink
Exterior
Exterior Feature Balcony
Garage Triple Garage Attached
Garage Spaces 3.0
Fence None
Community Features Lake, Park, Playground, Walking/Bike Paths
Amenities Available Park, Picnic Area, Playground, Snow Removal, Trash
Roof Type Asphalt Shingle
Porch Balcony(s), Patio
Lot Frontage 85.96
Parking Type Triple Garage Attached
Total Parking Spaces 6
Building
Lot Description Back Yard, Backs on to Park/Green Space, Creek/River/Stream/Pond, Cul-De-Sac, Front Yard, No Neighbours Behind, Level, Views
Dwelling Type House
Foundation Poured Concrete
Sewer Public Sewer
Water Co-operative
Architectural Style Bungalow
Level or Stories One
Structure Type Wood Frame
New Construction Yes
Others
HOA Fee Include Common Area Maintenance,Maintenance Grounds,Reserve Fund Contributions,Snow Removal,Trash
Restrictions Easement Registered On Title,Restrictive Covenant,Utility Right Of Way
Tax ID 84029276
Pets Description Yes

"My job is to find and attract mastery-based agents to the office, protect the culture, and make sure everyone is happy! "






