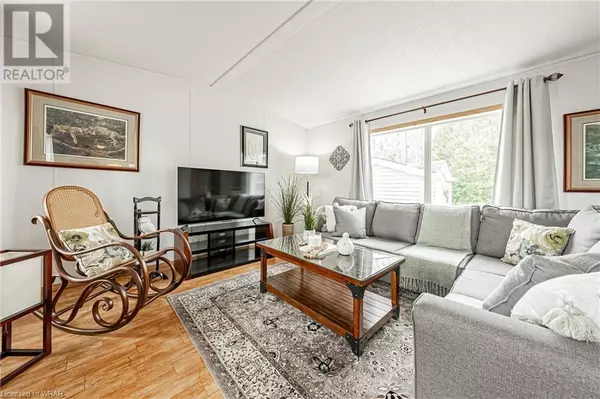
2 Beds
1 Bath
928 SqFt
2 Beds
1 Bath
928 SqFt
Key Details
Property Type Single Family Home
Sub Type Freehold
Listing Status Active
Purchase Type For Sale
Square Footage 928 sqft
Price per Sqft $581
Subdivision 22 - Rural Puslinch East
MLS® Listing ID 40582302
Style Bungalow
Bedrooms 2
Condo Fees $557/mo
Originating Board Cornerstone - Waterloo Region
Property Description
Location
Province ON
Rooms
Extra Room 1 Main level 13'2'' x 13'0'' Primary Bedroom
Extra Room 2 Main level 8'0'' x 7'0'' 3pc Bathroom
Extra Room 3 Main level 11'0'' x 12'11'' Bedroom
Extra Room 4 Main level 13'1'' x 12'11'' Eat in kitchen
Extra Room 5 Main level 12'11'' x 17'11'' Living room
Interior
Heating Forced air,
Cooling Central air conditioning
Exterior
Garage No
Community Features Quiet Area, Community Centre
Waterfront No
View Y/N Yes
View View of water
Total Parking Spaces 2
Private Pool Yes
Building
Story 1
Sewer Private sewer
Architectural Style Bungalow
Others
Ownership Freehold

"My job is to find and attract mastery-based agents to the office, protect the culture, and make sure everyone is happy! "







