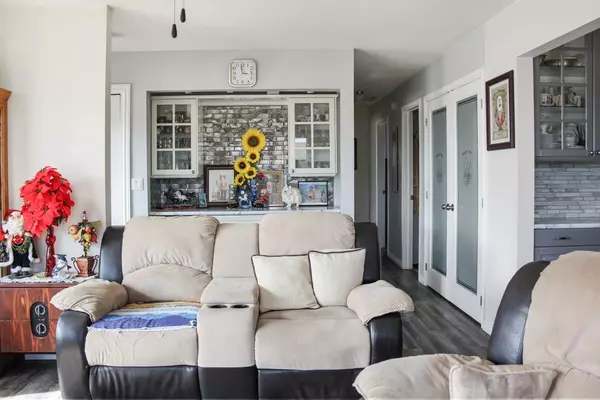
3 Beds
1 Bath
1,138 SqFt
3 Beds
1 Bath
1,138 SqFt
Key Details
Property Type Single Family Home
Sub Type Detached
Listing Status Active
Purchase Type For Sale
Square Footage 1,138 sqft
Price per Sqft $202
Subdivision Forestburg
MLS® Listing ID A2119815
Style Bungalow
Bedrooms 3
Full Baths 1
Year Built 1968
Lot Size 6,875 Sqft
Acres 0.16
Property Description
Location
Province AB
County Flagstaff County
Zoning R1
Direction SW
Rooms
Basement Full, Unfinished
Interior
Interior Features Dry Bar, Laminate Counters, Pantry, See Remarks, Walk-In Closet(s)
Heating Forced Air
Cooling Central Air
Flooring Carpet, Laminate, Vinyl
Inclusions Window coverings
Appliance Dishwasher, Dryer, Electric Stove, Refrigerator, Washer
Laundry Main Level
Exterior
Exterior Feature Other
Garage Heated Garage, Single Garage Detached
Garage Spaces 1.0
Fence None
Community Features Golf, Park, Playground, Pool, Schools Nearby, Shopping Nearby, Sidewalks, Street Lights, Tennis Court(s)
Roof Type Asphalt Shingle
Porch Deck
Lot Frontage 55.0
Parking Type Heated Garage, Single Garage Detached
Total Parking Spaces 2
Building
Lot Description Back Lane, Corner Lot, Rectangular Lot
Dwelling Type House
Foundation Poured Concrete
Architectural Style Bungalow
Level or Stories One
Structure Type Wood Siding
Others
Restrictions None Known
Tax ID 56766260

"My job is to find and attract mastery-based agents to the office, protect the culture, and make sure everyone is happy! "






